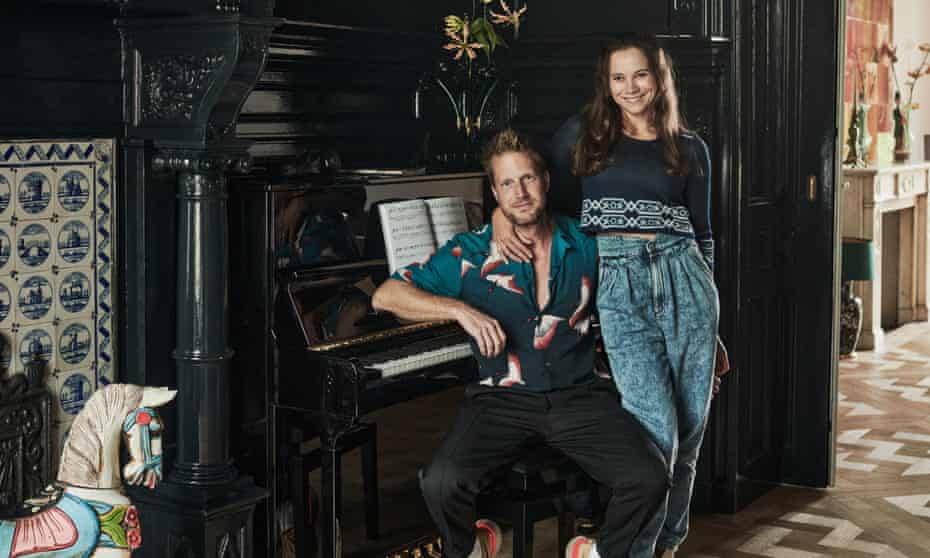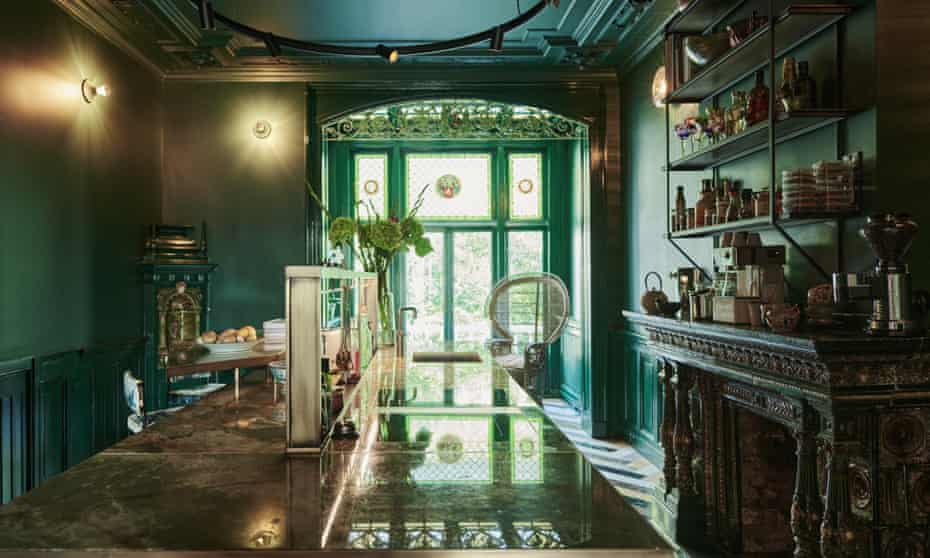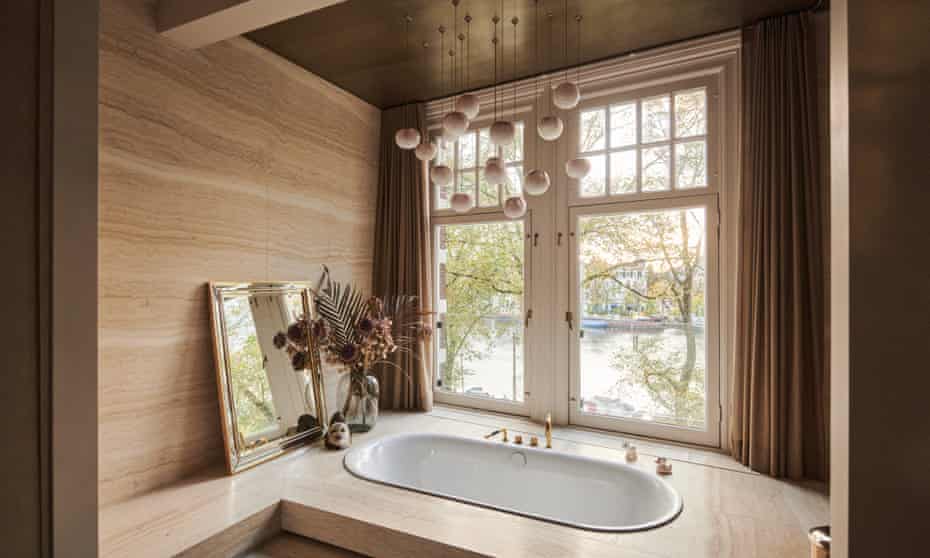Anyone wishing to appear grander than they are in 2021 might buy a house with a pediment and columns. For the Dutch architect Abraham Salm in 1887, building a house (one of five) on a site by the Amstel river, east of Amsterdam’s city centre, it meant a liberal sprinkling of coats of arms on mantelpieces, iron grates and glass panel doors.
“We unearthed stained-glass windows depicting knights jousting, during the renovation,” laughs Elmar Krop, the fashion photographer who bought the house four years ago. “Perhaps this was to suggest he came from a much older family than he actually had, because the house was intended to look like it was from the 17th century, when actually it was built 200 years later.”
Previously converted to four apartments and an office, it was very run down and had been on the market for a long time when Krop moved in with his partner, Claudia Smithson, a marketing director.
“Possibly no one dared to buy it because it was a listed building, too, and the changes one could make were limited,” says Krop. But that in itself excited the couple, who knew that it would encourage them to be creative, weaving traditional features with a more contemporary vernacular.

“It’s not a typical old house that you might find on the canal. Every room has different features, including Freemason symbols (because Abraham was a member of the Freemasons), but also multiple fireplaces and, in the kitchen, lots of maiolica and a fountain that sits in the corner.”
When the couple started to renovate the lower ground floor into a basement flat, they were surprised to discover old hand-painted beams hidden above low ceilings. “They are beautiful,” Krop says of the dark wood and the floral motifs which adorn them, “but then, of course, it meant we couldn’t transform that into a bright white space.”
The initial plans were to oversee the project himself with an architect, but Krop decided to work with his friend Rachel van der Brug from Rho Interiors, after falling in love with a blue onyx counter he had seen in her showroom.
“I think something we both felt strongly about was creating a house that felt timeless and which you couldn’t date to the decorating trends of 2018,” he says.

The couple had seen beautiful terrazzo floors in Milan with Rho, and marble and natural stone, from Solid Nature, are a recurring leitmotif throughout the house. In the kitchen there are no fewer than 30 different types of marble, all laid out in a herringbone pattern (something that is replicated in wood in the dining room) along with other off-cuts of travertine and onyx, elegantly mismatched.
“That was actually quite a bit of the fun; they were all leftover pieces so we didn’t know what it was going to look like,” explains Krop. The lustrous floor highlights the green onyx worktop, a Verde Bullae stone with special veining in it. The rich shade of emerald green also matches the existing fireplace, maiolica fountain and dark green- painted walls, while providing a verdant backdrop to hand-painted De Gournay flamingo walls.
In the hallway, it is Vienna white marble that is bookmatched, laid with the veins running through to appear as one seamless piece. Krop felt keenly that this off-white marble shouldn’t be too shiny, but should be in keeping with the hallway on the first floor, which has retained its original, worn marble.

Moving from a 70sqm apartment to a 4,000sqm house with floor-to-ceiling windows had other challenges. “We worried we would be moving around in a cavernous space and it wouldn’t be cosy at all. It was important for us to make every room and floor feel as inviting as possible, so we wouldn’t spend all our time in one favourite room or floor.”
Farrow & Ball’s Railings, a blue-black shade in the library (also once the office of Salm, according to old photographs that Krop found) lends a club-room feel, while elegant Delft tiles and heavy Pierre Frey curtains add a decorative touch to the pared-back interior.
The main bathroom, or the in-house spa as it is jokingly referred to by Smithson, is one of the few rooms where the couple could strip everything out and design something new. The room exudes a zen-like tranquillity and Krop was also taken by the idea of stairs leading up to the bath, and then opening on to arresting views of the Amstel.
“I’m not really a fan of baths,” he says, “but from the second floor, looking out of the window, with so much green on either side and looking on to the river, you can totally forget you are in the middle of a city.” Slabs of travertine cover every bit of wall. It’s a quiet, understated luxury. One hopes Salm would have approved.
from Lifestyle | The Guardian https://ift.tt/2KHzpcq
via IFTTT

comment 0 Comment
more_vert